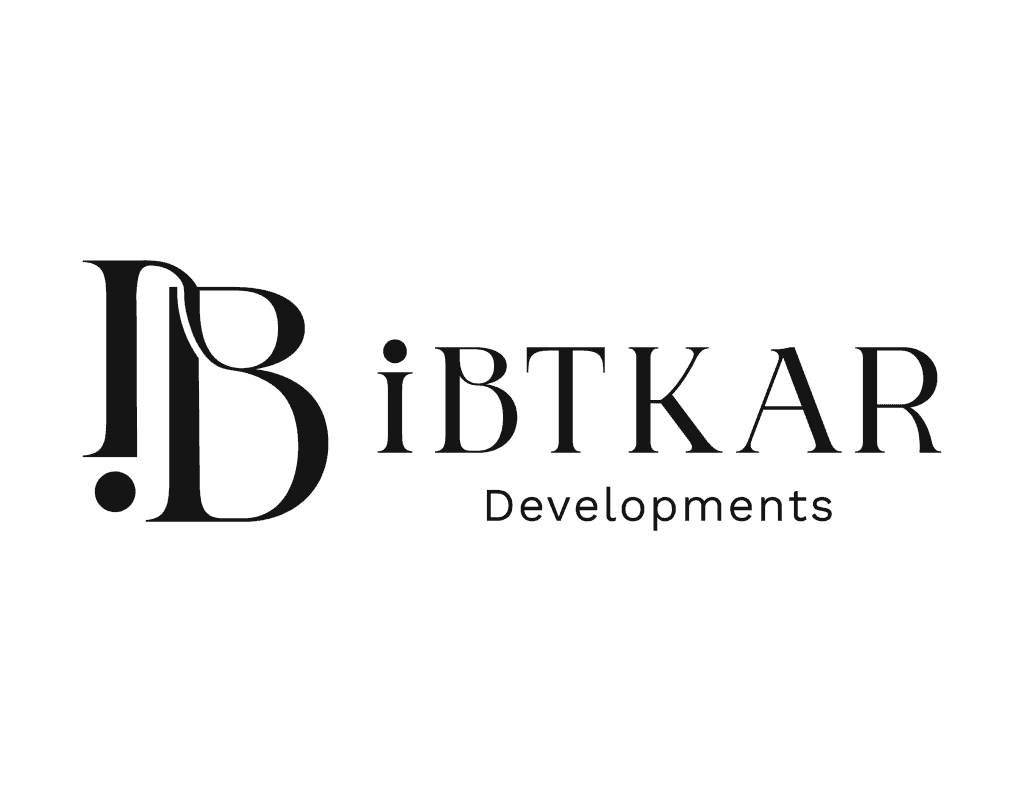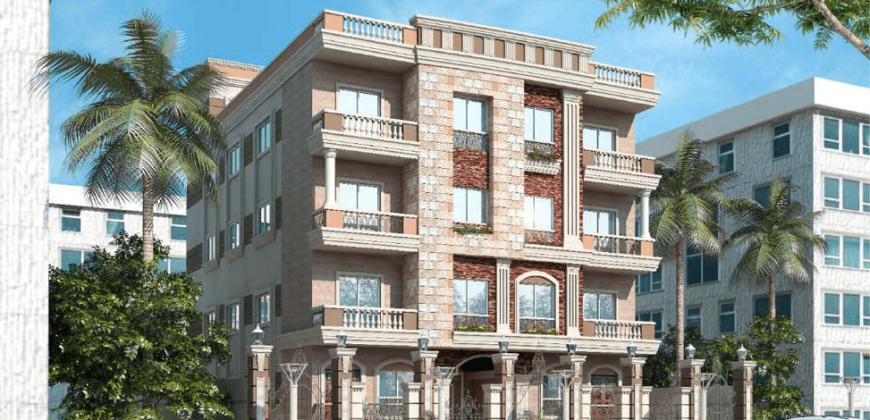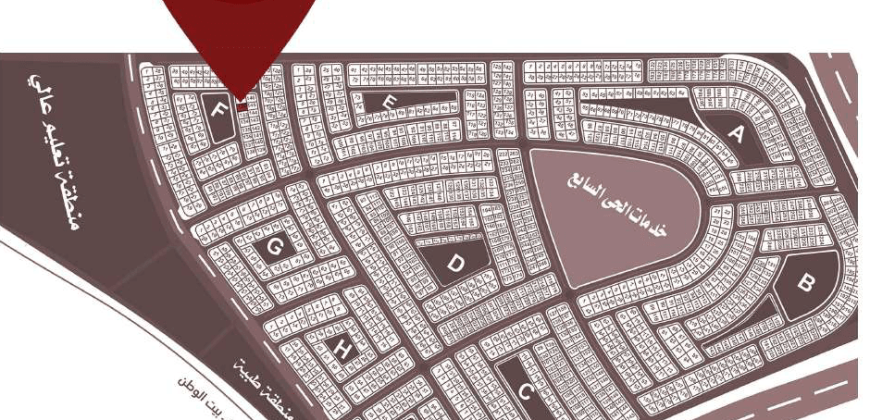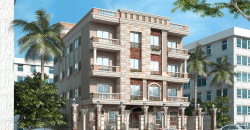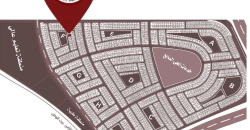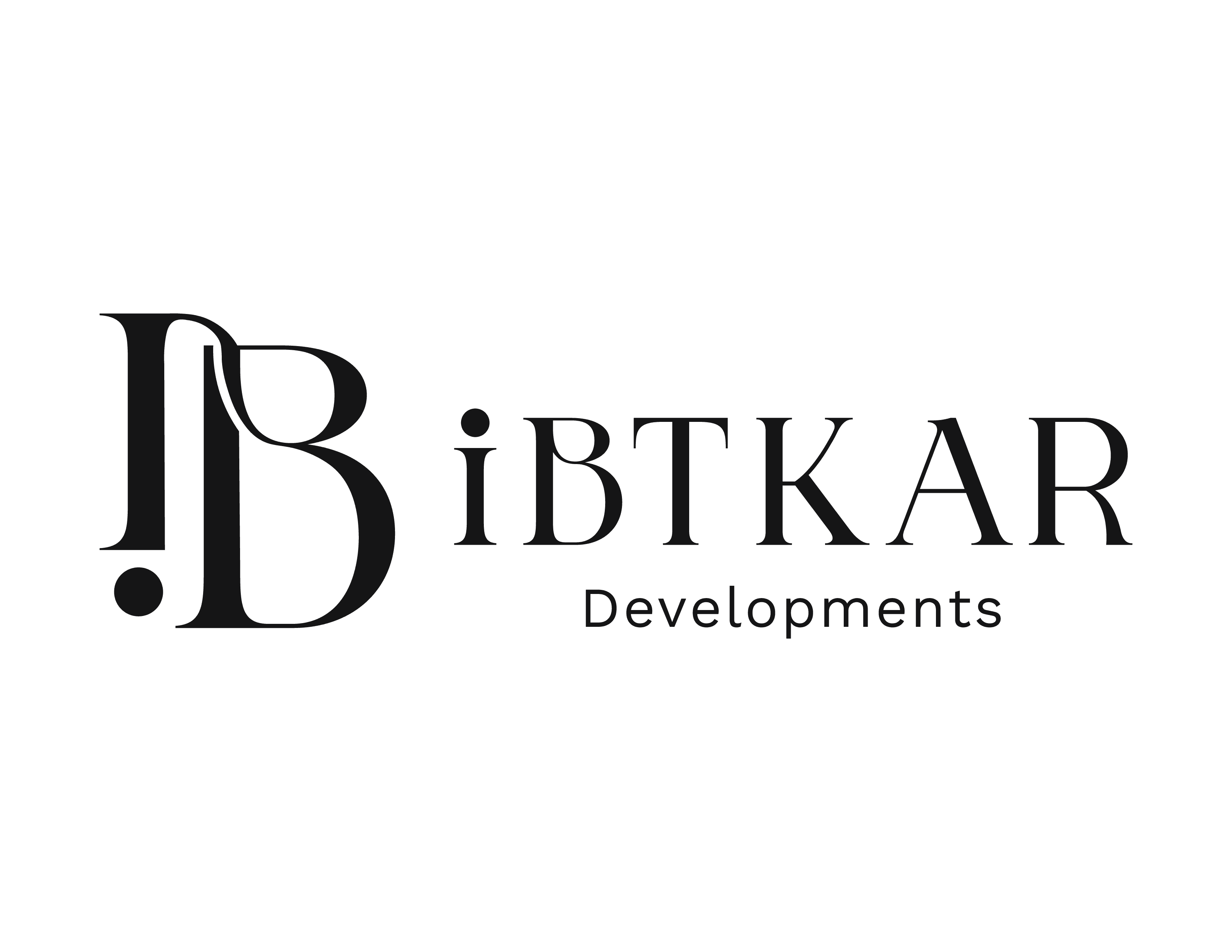Description
Ibtikar Real Estate is your gateway to distinguished housing and successful investment in Beit Al Watan in the Fifth Settlement. It is located between Madinaty and Al Rehab. It will be minutes away from the main landmarks of New Cairo. It will be minutes away from the Suez Road and the Northern 90th Corridor It will be minutes away from Bin Zayed North Axis, the New Administrative Capital, and the Central Ring Road Various areas starting from 149 square meters and up to 339 square meters We also have the largest variety of residential projects (New Narjis – Andalusia – Beit Al Watan – Lotus – North Beit Al Watan Al Nawras House – North Al Rehab) We have immediate receipts in installments (we have delivered 80 projects so far) Ensure a bright future for you and your family and live near all services and entertainment areas Invest wisely and make your choice guaranteed
PROJECT FEATURES
- 5 minutes from Al Nawadi Street
- 5 minutes from the New Administrative Capital and Al-Fattah Al-Aleem Mosque
- 10 minutes to madinaty
- 10 minutes to Al Rehab
- 5 minutes to Suez Road
- Less than 15 minutes from Nasr City and Heliopolis
- Ground floor and 3 floors, floor 2 apartment
- The apartment area is 233 square meters
- CCTV SYSTEM
- INTERCOM SYSTEM
- SECURITY & GUARDING
- DISTINCTIVE FACADE DESIGN
- PARKING GARAGE
- FACADE WITH INTEGRATED
- STORAGE AREAS / ROOMS
- EXTERNAL LANDSCAPE
- ELEVATOR
- ILLUMENATED FENCE
- HIGH QUALITY FINISHES
- USAGE OF NATURAL MARBEL
LEFT DOUBLEX
- UPPER GROUND 203 SQN/ 43SQM Garden
- LOWER GROUND 79 SQM 72 SQM Garden
- Reception 1& Dining 7.61X7.89
- Bathroom 1.80X2.77
- Reception 6.15X7.05
- Toilet 2.00X1.10
- Kitchen 4.47X3.86
- Master Bedroom 5.79X3.80
- Dressing 3.92X3.27
- M.Bathroom 1.70X2.2.60
- Bedroom 4.47X3.60
- Bathroom 1.80X2.77


RIGHT DOUBLEX
- UPPER GROUND 205 SQM 60 SQM Garden
- LOWER GROUND 79 SQM 75 SQM Garden
- Reception 1& Dining 7.61X7.89
- Bathroom 1.80X2.77
- Reception 6.15X7.05
- Toilet 2.00X1.10
- Kitchen 4.47X3.86
- Master Bedroom 5.79X3.80
- Dressing 3.92X3.27
- M.Bathroom 1.70X2.2.60
- Bedroom 4.47X3.60
- Bedroom2 4.47X3.60
- Bathroom 1.80X2.77
LEFT TYPICAL FLOOR
- LEFT TYPICAL FLOOR 233 SQM
- Reception 7.92 X 7.61m2
- Toilet 2.00 X 1.10 m2
- Living 4.59 X 3.25 m2
- Bathroom 1.80 X 2.77 m2
- Kitchen 4.47 X 2.70 m2
- Bedroom 1 4.47 X 3.60 m2
- Bedroom 2 4.47 X 3.60 m2
- Dressing 3.92 X 3.27 m2
- Master bedroom 5.79 X 3.80m2
- Master Bathroom 1.70 X 2.60m2


RIGHT TYPICAL
- RIGHT TYPICAL FLOOR 233 SQM
- Reception 7.92 X 7.61m2
- KITCHEN : 3.00 x 3.60m2
- BEDROOM 1 : 3.40 x 3.60m2
- BEDROOM 2 : 3.40 x 3.60m2
- BATHROOM : 11.80 x 3.10m2
- MASTER BEDROOM : 3.40 x 4.80m2
- MASTER BATHROOM : 1.70 x 3.10m2
- TERRACE : 3.50 x 1.80m2
